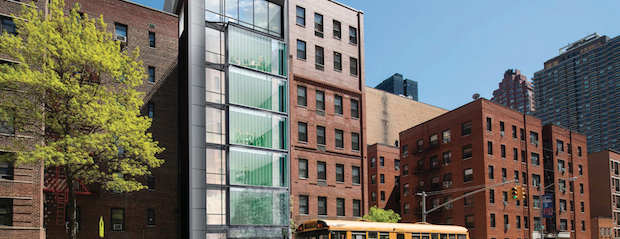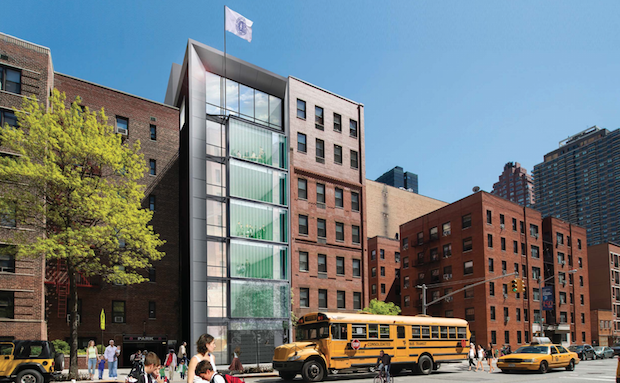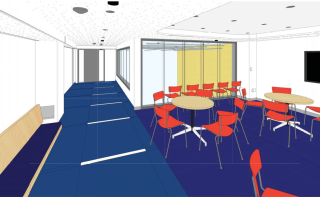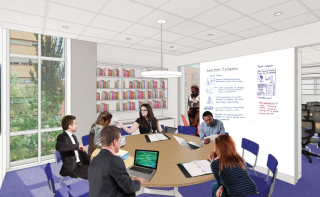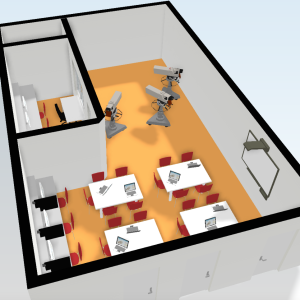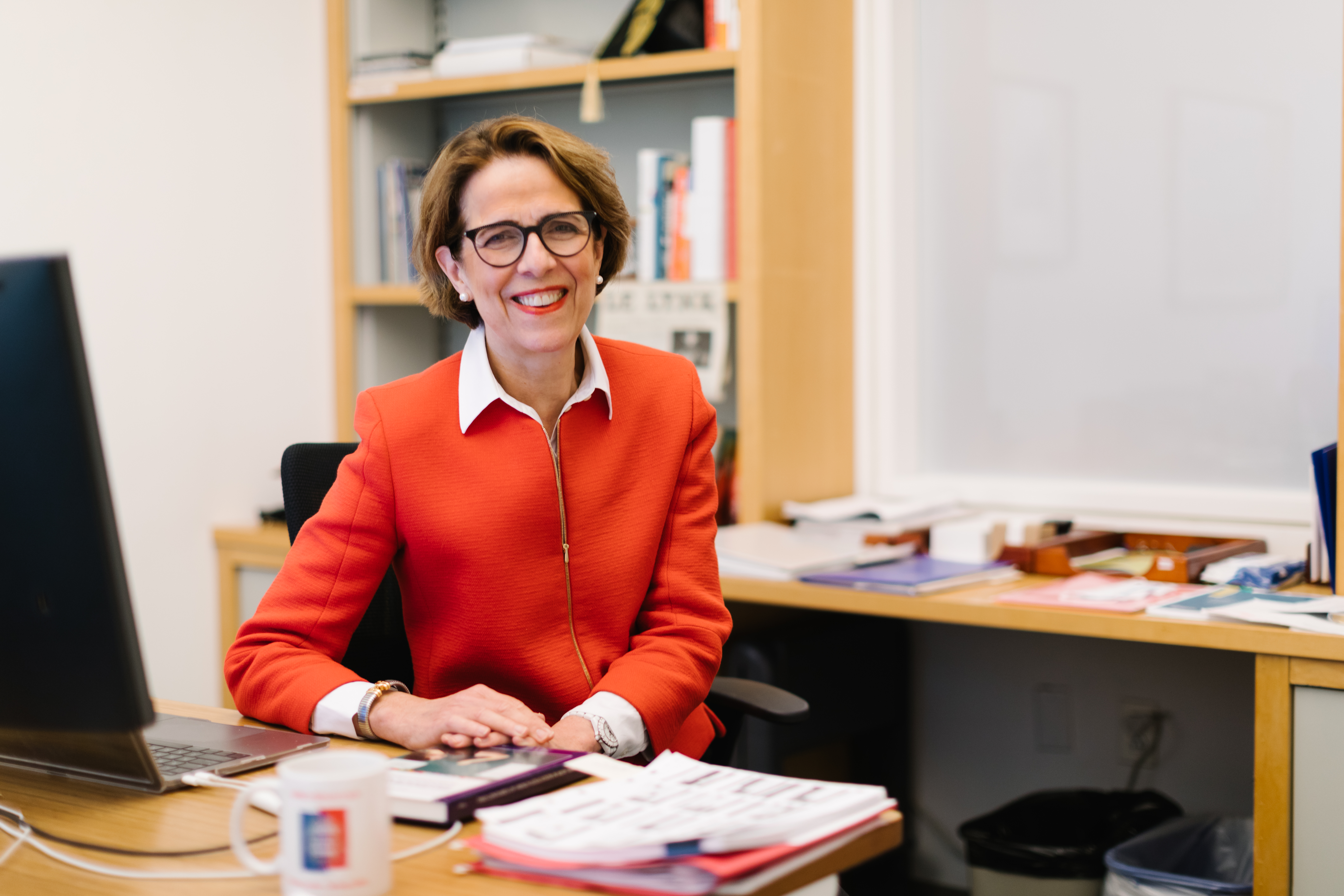The new York Wing adds 19,000 square feet to the existing school.
Why did the Lycée acquire this new building?
We have known for a long time that we needed more space. Our school was originally built for 1,000 students. Today, we have over 1,350 students, and we feel the need for more space every day. What triggered the renovation was all the work done over the past few years by the pedagogical teams on teaching and learning (and encapsulated in the Strategic Plan). That’s what made it possible for us to decide how we would use this available space and renovate it.
Who does this new building serve primarily?
With the opening of the new York Wing, we will gain 19,000 square feet of space to be used for both students and for teachers. We took this opportunity to locate needed spaces in the best possible location across both buildings.
First, we are making room for a new Student Support and Advisory Center, easily accessible on the second floor of the Secondary building by moving the Business Office, HR, Development, Communications and Cultural Center staff to upper floors in the new space.
Then, we are creating teacher work and collaboration spaces out of existing Secondary classrooms and a lunchroom for faculty and staff directly accessible from the cafeteria by converting the computer lab located behind the Secondary library.
A student lounge will have a view over a new Media Lab in the York Wing.
In the York Wing, we are creating new areas for students to work or relax, next to a new Media Lab and on each of floors 2, 3 and 4. The second-floor reception in our existing building will also be transformed into a student space.
The classrooms eliminated from our existing building are re-created in the new building, but larger and better suited to 21st Century Learning techniques (project-based learning, group work, use of laptops, iPads and Smartboards).
In the York Wing, we are also creating new teaching and learning spaces: a second motricity room, a Maker Space and a Media Lab.
Will Primary students have access to the new space?
Yes! The motricity room, Maker Space and Media Lab will be utilized by various Primary classes and clubs. More specifically, the motricity room will be for the Maternelle and lower Primary grades, and will also be used later in the day for Secondary theater rehearsals. It will be on the second floor of the York Wing.
A rendering of a Teachers Working Space in the Secondary building that will now span across two classrooms and have natural light.
The “Maker Space” in the southern end of the drive-through will be used for innovative curriculum in the areas of making and creating. It will be used by Primary and Secondary classes and clubs.
Finally, the “Media Lab”, located as one enters the York Wing from the second floor of the Secondary, will enable video and other digital creations, and will also to be used by both divisions.
How does the York Wing impact the use of space in the main building?
The main impact is the transformation of existing spaces, which give us the new Student Support and Advisory Center, teacher work and collaboration rooms on the 3rd, 4th and 5th floors, but also a Music Room on the second floor of the Primary, and dining/convivial space for faculty and staff.
Who are the Media Lab and the Maker Space for?
The Media Lab will be used for the teaching of the primary media curriculum, which includes the fifth graders” TV news club Journal Télévisé as well as the cinema elective taught in tenth, eleventh, and twelfth grade.
A 3D rendering of the Media Lab.
The Maker Space will become an important part of our developing pluri-disciplinary curriculum in STEAM (Science, Technology, Engineering, Arts and Math).
We are working with faculty on how to best utilize these new spaces to enhance our existing classes. Our current thought is to open these spaces initially to classes with specific projects to be accomplished. In the future we plan to have project-based classes and clubs scheduled in the spaces. All but Maternelle and early Primary grades will eventually have access to these two specialized spaces, which will be equipped over time. We will be learning some exciting possibilities as we go!
Will the buildings connect? Will there be an entrance on York Avenue?
One will enter the York Wing from the reception area on the second floor of the Secondary building, walking past the elevator through what is currently a classroom (S214). The entrance on York Avenue will be used only as an emergency exit.
When does it open?
The new building and the new spaces will be open for Back to School 2016. In the meantime, I encourage you to come see the exhibit showcasing the new spaces. Located on the Lycée’s first floor, it features many renderings that will give you a better sense of what to expect in September.
About the Author :
Evelyne Estey is the Head of School at the Lycée Francais de New York. Evelyne brings to the Lycée a deep belief in the school’s mission of educating children to become Citizens of Culture and Courage. She served as Deputy Head and Chief Financial and Operating Officer of the Lycée from 2012 to 2017. In this position, she played an essential leadership role in growing the Lycée’s financial aid offering and in the planning and building of the York Wing, which, since its opening, has supported a transformation of teaching and learning at the school. From 1995 to 2012, she was an active member of the Lycée community as a parent and as a Trustee. Evelyne has consulted with educational institutions on financial management and governance, and currently advises with the Academy of International School Heads. In addition to her experience in education, Evelyne led a 25-year career in investment banking and asset management in New York City. She has also served as Trustee of Trinity School in Manhattan. Evelyne is a graduate of the École des Hautes Études Commerciales (HEC Paris). She is the proud mother of three sons, all bilingual and alumni of the Lycée.

